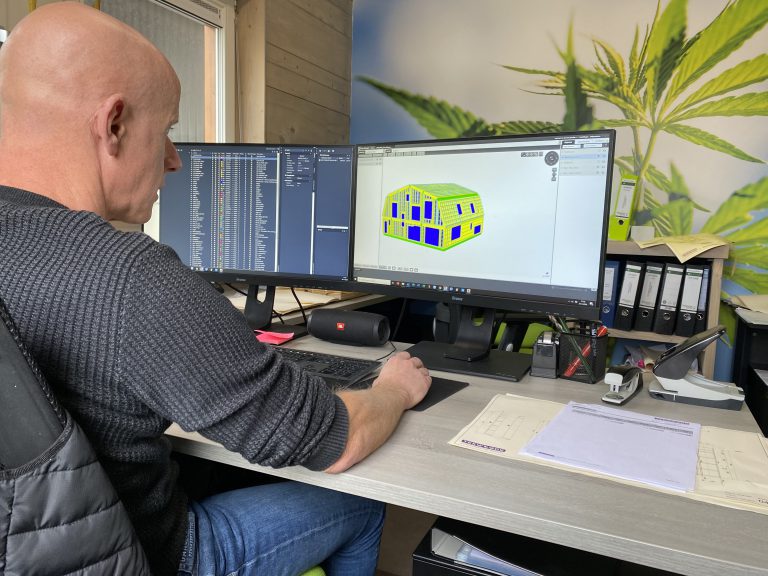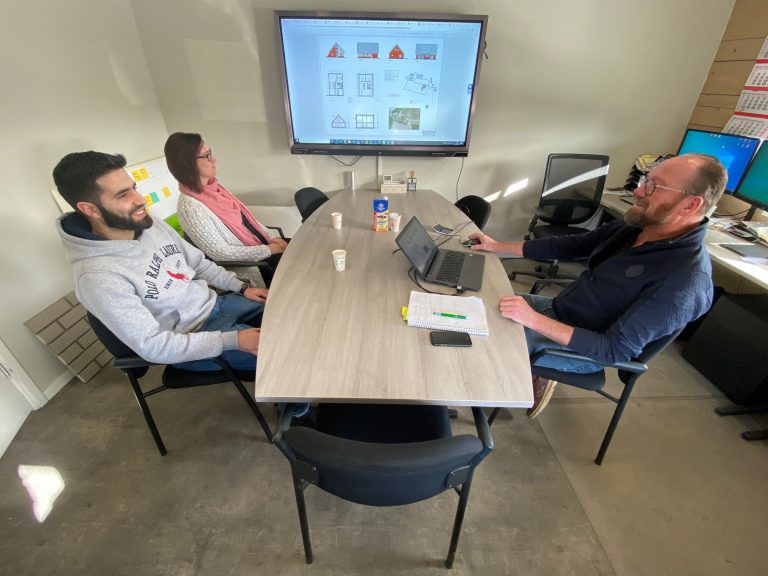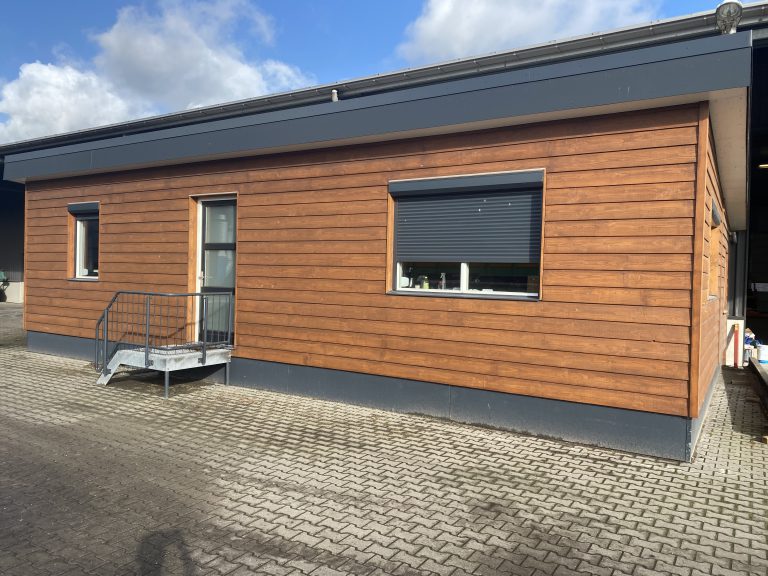
Every hemp house starts with the order we receive from the end customer, which can be a consumer, an architect, a municipality or other company or institution. We sit down with this end customer to discuss all their wishes. In order to get the best possible picture of the wishes and possibilities, we have a number of example designs ready, sometimes the customer comes up with a design. During this meeting, it is determined what the construction will look like, so that the Dun Agro building system fits within the desired design. Dun Agro can completely unburden the customer from permit application to construction.

After this, the final design is established and the dimensions of the panels are determined and drawn. Dun Agro uses the “tekwoods” drawing program that has been specially developed for timber frame construction. Adjustments still need to be made with regard to the hemp of lime and our production process. The panels can be fitted directly with electricity, drainage pipes, water pipes, etc.
When all drawings are completed, they are reviewed internally once more, before a final approval is given and the panels go into production.

